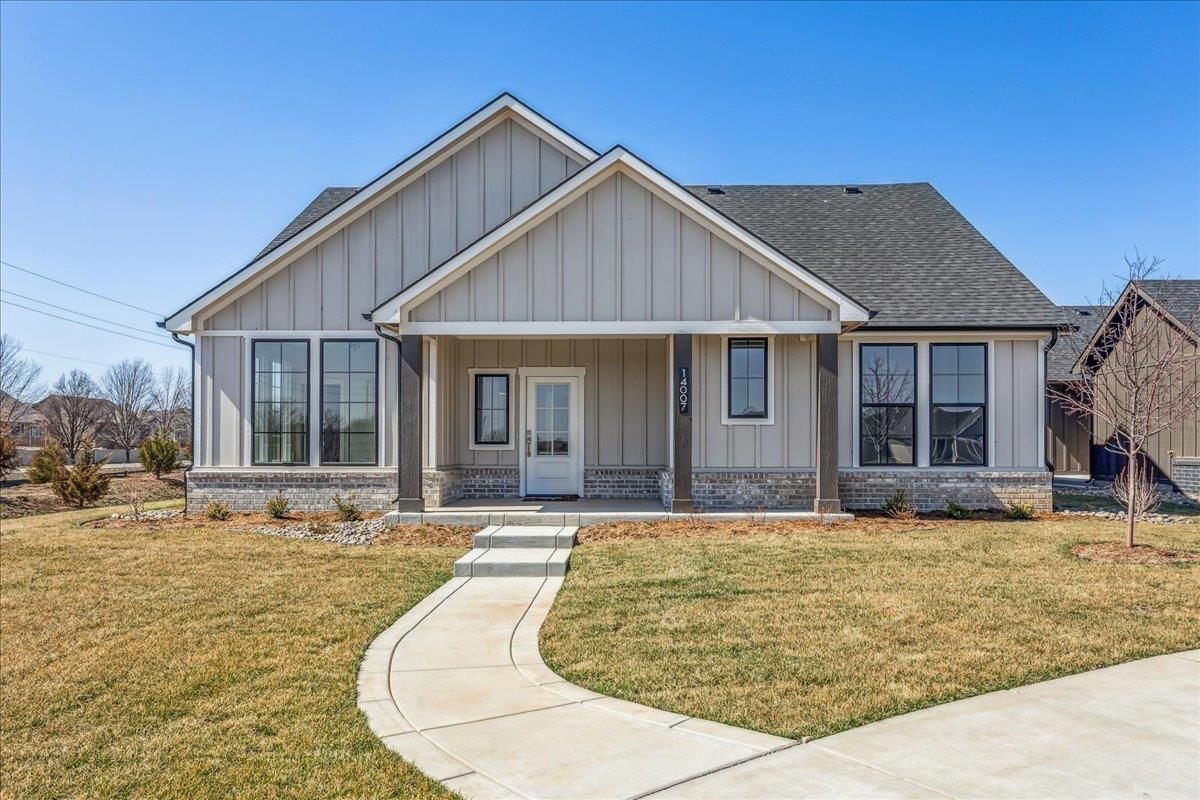Enjoy patio home living at its best in our new Courtyards at Jacob’s Farm community (on the northwest corner of 135th Street West and Central Ave). Combine upscale amenities and beautiful, expansive nature setting and you will see why homes in our courtyard communities are so popular! This home is located in our first developed phase of 79 patio homes but there will be over 300 more patio homes to the north of this phase connected by golf cart/walking paths and multiple clubhouses, pools, and active adult indoor and outdoor amenities providing a feeling of living in your own active adult resort! This model is the Haven Model, part of our collection of patio homes where the front of your home faces a walkable park and your garage is on the back of the home with access via a short alley. This is a perfect layout for entertaining with expansive great room and large gourmet kitchen complete with large walk in pantry. The outdoor courtyard is very private and is a fantastic extension of your indoor entertaining space. Both bedrooms and den have great storage and the owner suite includes a spacious zero entry custom walk in shower. HOA dues cover landscape/sprinkler system maintenance, trash service, snow removal, common area maintenance and exclusive access to all the upcoming amenities including two outdoor heated saltwater swimming pools, two clubhouses pickleball courts, and many additional outdoor amenities for gathering and activities. The clubhouses will have multiple spaces for socializing complete with areas for food prep, restrooms, and exercise room complete with resistance and cardio equipment — all this exclusive to our courtyard homeowners and their guests. Sales office open daily 1-5 PM. Closed Tuesdays or call for appointment. Room measurements are estimated. Taxes are estimated and disclosed for when taxes are fully assessed. Price includes lot.
Property Details
Price:
$532,000
MLS #:
SCK646840
Status:
Active
Beds:
3
Baths:
2
Type:
Single Family
Subtype:
Patio Home
Subdivision:
JACOBS FARM
Listed Date:
Oct 30, 2024
Finished Sq Ft:
2,079
Lot Size:
4,930 sqft / 0.11 acres (approx)
Year Built:
2024
See this Listing
Schools
School District:
Goddard School District (USD 265)
Elementary School:
Apollo
Middle School:
Eisenhower
High School:
Dwight D. Eisenhower
Interior
Appliances
Dishwasher, Disposal, Microwave, Range, Humidifier
Bathrooms
2 Full Bathrooms
Cooling
Central Air, Electric
Heating
Forced Air, Natural Gas
Laundry Features
Main Floor, Separate Room, 220 equipment, Sink
Exterior
Architectural Style
Ranch
Community Features
Sidewalks, Clubhouse, Exercise Room, Jogging Path, Lake, Pool, Add’l Dues May Apply
Exterior Features
Guttering – ALL, Sprinkler System, Storm Shelter, Frame w/Less than 50% Mas
Roof
Composition
Financial
HOA Fee
$2,700
HOA Includes
Lawn Service, Recreation Facility, Snow Removal, Trash, Gen. Upkeep for Common Ar
Tax Year
2024
Taxes
$6,287
Map
Community
- Address14007 W Barn Owl St Wichita KS
- SubdivisionJACOBS FARM
- CityWichita
- CountySedgwick
- Zip Code67235
Market Summary
Current real estate data for Single Family in Wichita as of Nov 22, 2025
26
Single Family Listed
275
Avg DOM
241
Avg $ / SqFt
$482,208
Avg List Price
Property Summary
- Located in the JACOBS FARM subdivision, 14007 W Barn Owl St Wichita KS is a Single Family for sale in Wichita, KS, 67235. It is listed for $532,000 and features 3 beds, 2 baths, and has approximately 2,079 square feet of living space, and was originally constructed in 2024. The current price per square foot is $256. The average price per square foot for Single Family listings in Wichita is $241. The average listing price for Single Family in Wichita is $482,208. To schedule a showing of MLS#sck646840 at 14007 W Barn Owl St in Wichita, KS, contact your PB Realty agent at (316) 867-9849.
Similar Listings Nearby

14007 W Barn Owl St
Wichita, KS



