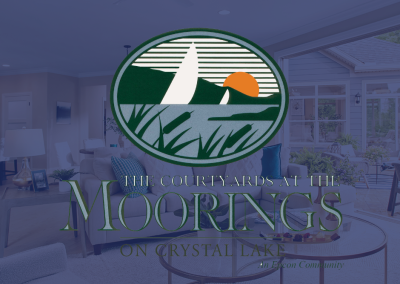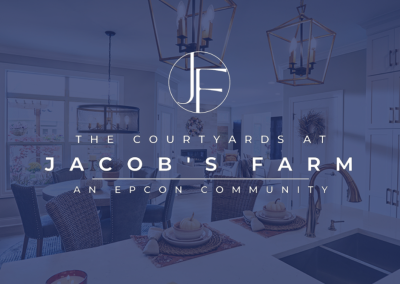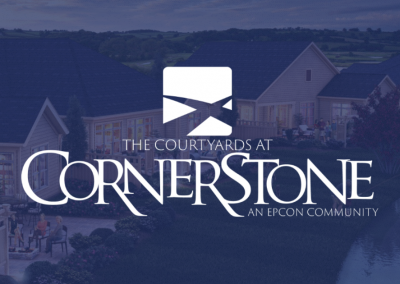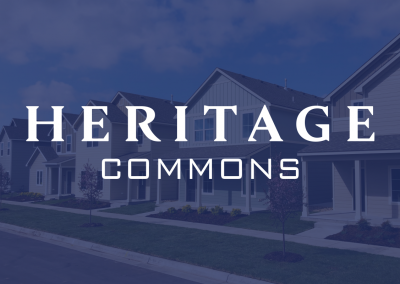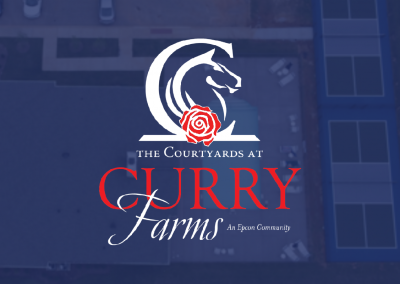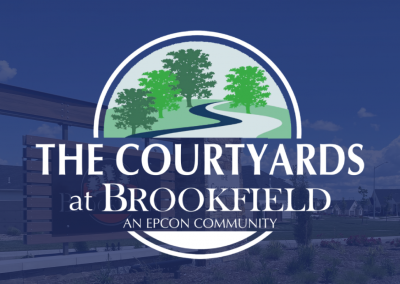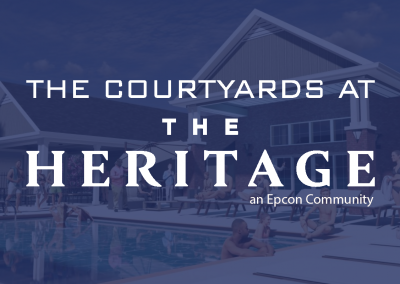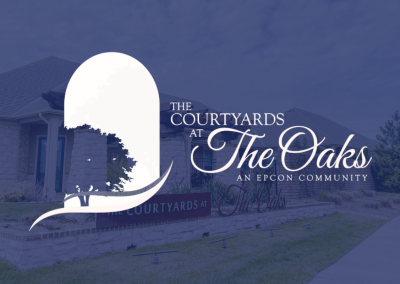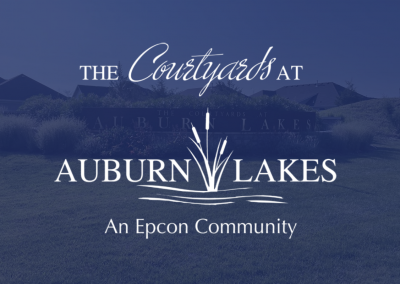Our Communities
It’s time to live the life that you deserve
Search By Amenity:
Search By Location:
bocce ball
CLUBHOUSE
FITNESS FACILITY
Game Room
Golf Simulator
Green Space
Lake View
pickle ball
Playground
SWIMMING POOL
WALKING TRAILS
RESET FILTER
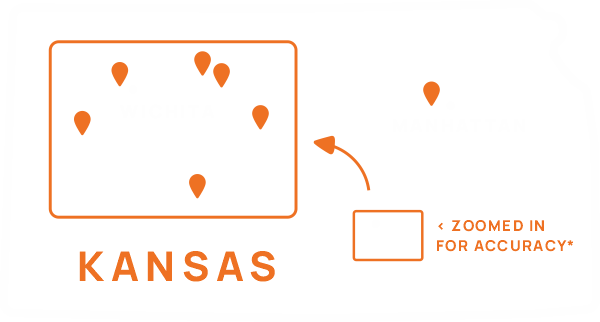

Find Your Perfect Community,
By Feature:
By Location:
PLAYGROUND
SWIMMING POOL
GREEN SPACE
WALKING TRAILS
GOLF SIMULATOR
FITNESS FACILITY
LAKE VIEW
bocce ball
PICKLE BALL
cLUBHOUSE
GAME ROOM
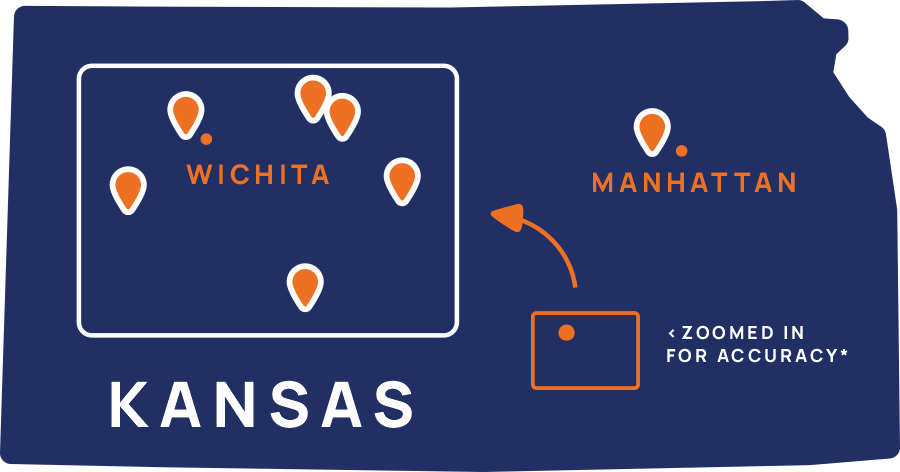
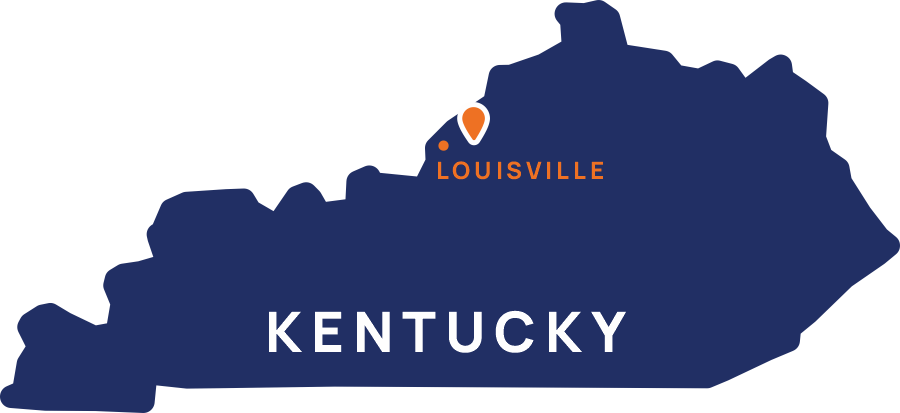
RESET FILTER
For details, click on a community to go to Epcon’s website.
Do I need a Realtor® to purchase a home in a Perfection Builders community?
While you are welcome to work with an independent real estate agent on the purchase of a new home, you certainly don’t need to have one! Perfection Builders’ new home sales specialists are experts in the home-building process and in each community, and they will be with you every step of the way, ensuring a smooth transition into your new home! If you do plan to hire an agent, please have him or her accompany you on your first visit to any of our communities and register you with the on-site new home sales specialist. While we will always cooperate with outside agents, registration is required if they are to be compensated by Perfection Builders.

